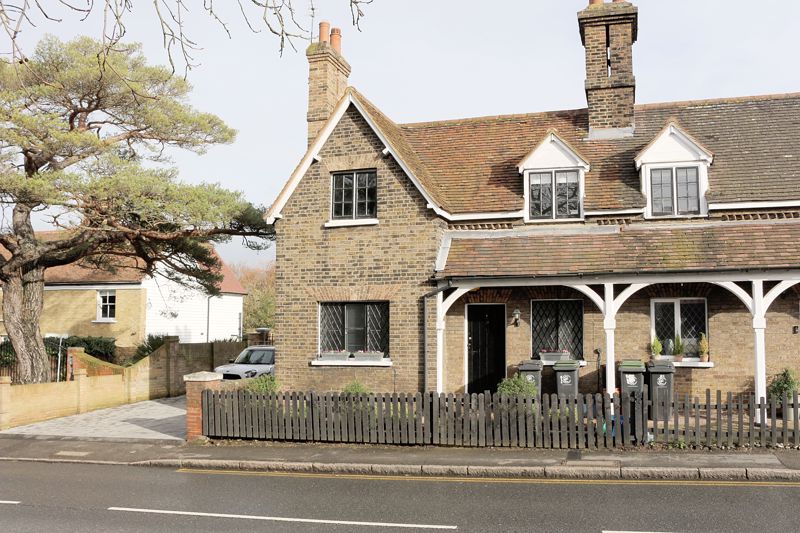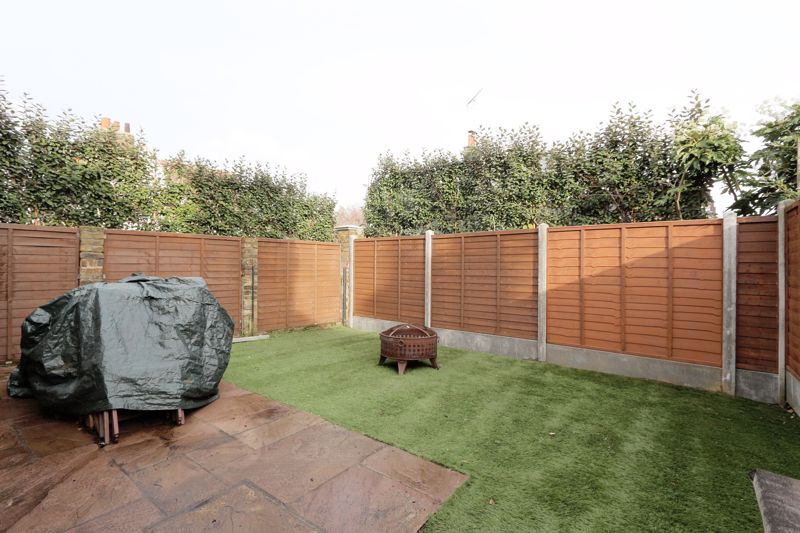Hainault Road, Chigwell Guide Price £450,000 - 465,000
Please enter your starting address in the form input below. Please refresh the page if trying an alernate address.
- A SPACIOUS & BEAUTIFULLY FINISHED TWO (DOUBLE) BEDROOM END OF TERRACE COTTAGE
- LOCATED JUST A SHORT WALK TO CHIGWELL'S CENTRAL LINE TUBE STATION
- 14FT LOUNGE
- 11FT SEPARATE DINING ROOM
- A MODERN FITTED KITCHEN WITH GOOD QUALITY INTEGRATED APPLIANCES
- A MODERN FAMILY BATHROOM WITH JACUZZI STYLE BATH TUB / SHOWER COMBINATION
- PERIOD FEATURES WITH CHARACTER & CHARM THROUGHOUT
- 22' REAR GARDEN WITH A PATIO AREA
- CLOSE TO GOOD SCHOOLS, SHOPS AND LOCAL AMENITIES
- MODERN DECOR & TASTEFULLY FINISHED THROUGHOUT
A SPACIOUS & BEAUTIFULLY FINISHED TWO (DOUBLE) BEDROOM END OF TERRACE COTTAGE.
THIS STUNNING HOME IS GRADE II LISTED AND IS FULL OF CHARACTER AND CHARM OFFERING ATTRACTIVE PERIOD FEATURES THROUGHOUT.
THE ENTRANCE OPENS DIRECTLY INTO A SPACIOUS DINING ROOM THAT MEASURES OVER 11’ IN SIZE.
ADJACENTLY POSITIONED, THE LOUNGE EXTENDS TO OVER 14’ AND INCLUDES A LARGE STORAGE CUPBOARD HOUSED BENEATH THE STAIRCASE.
TO THE REAR OF THE PROPERTY THE KITCHEN OVERLOOKS THE GARDEN AND HAS BEEN FINISHED TO A HIGH STANDARD WITH A COMPREHENSIVE RANGE OF WHITE GLOSS BASE AND WALL MOUNTED UNITS WITH WOODEN WORK SURFACES. THERE ARE MANY INTEGRATED APPLIANCES THAT INCLUDE: A FITTED COMBINATION OVEN/GRILL, A FOUR-RING GAS HOB, EXTRACTOR CANOPY, FRIDGE/FREEZER AND A WASHING MACHINE.
THE FAMILY BATHROOM IS LOCATED TO THE GROUND FLOOR AND OFFERS A JACUZZI BATHTUB / SHOWER UNIT, A PEDESTAL WASH HAND BASIN AND A WC.
THE FIRST-FLOOR ACCOMMODATION OFFERS TWO VERY GOOD-SIZED DOUBLE BEDROOMS.
EXTERNALLY THE REAR GARDEN MEASURES 22’ X 18’ AND INCLUDES A SPACIOUS PATIO AREA AND AN ARTIFICIAL LAWN.
HAINAULT ROAD IS LOCATED WITHIN WALKING DISTANCE TO CHIGWELL’S CENTRAL LINE TUBE STATION. THERE IS A VAST SELECTION OF SHOPS WITHIN EASY REACH AT BROOK PARADE AND THE PROPERTY IS SITUATED CLOSE TO GOOD SCHOOLS AND LOCAL AMENITIES.
FOR MORE INFORMATION ON THIS FINE HOME PLEASE CONTACT JOHN THOMA BESPOKE ESTATE AGENCY.
AGENT NOTE: The information provided about this property does not constitute or form part of an offer or contract, nor may be it be regarded as representations. All interested parties must verify accuracy and your solicitor must verify tenure/lease information, fixtures & fittings and, where the property has been extended/converted, planning/building regulation consents. All dimensions are approximate and quoted for guidance only as are floor plans which are not to scale and their accuracy cannot be confirmed. Reference to appliances and/or services does not imply that they are necessarily in working order or fit for the purpose.Entrance
Dining Room
11' 4'' x 10' 0'' (3.45m x 3.05m)
Lounge
10' 3'' x 14' 11'' > 12' 3" (3.12m x 4.54m > 3.73m)
Kitchen
9' 4'' x 6' 10'' (2.84m x 2.08m)
Inner Hallway
6' 2'' x 2' 8'' (1.88m x 0.81m)
Family Bathroom
7' 7'' x 6' 11'' (2.31m x 2.11m)
First Floor
Bedroom One
10' 4'' x 12' 4'' > 9' 3" (3.15m x 3.76m > 2.82m)
Bedroom Two
11' 5'' x 9' 11'' (3.48m x 3.02m)
Rear Garden
22' 6'' x 18' 10'' (6.85m x 5.74m)
Click to enlarge
Chigwell IG7 6QX
T: 020 8340 8833
E: enquiries@johnthoma.co.uk















