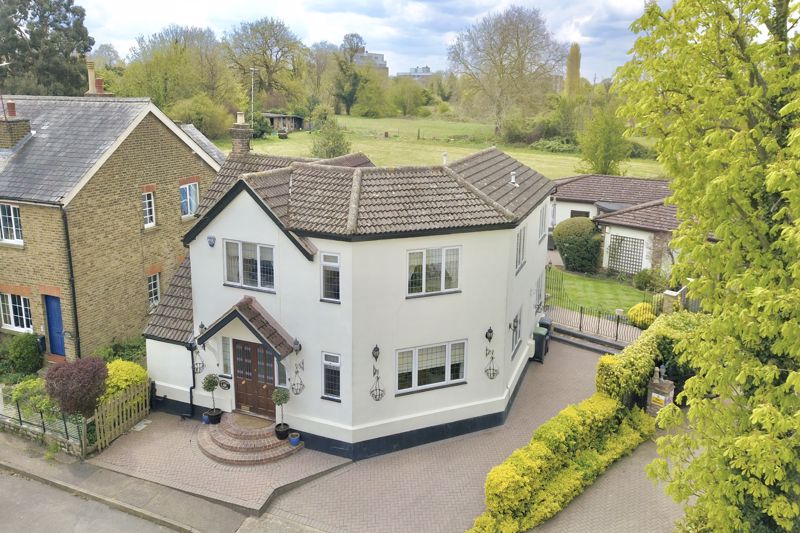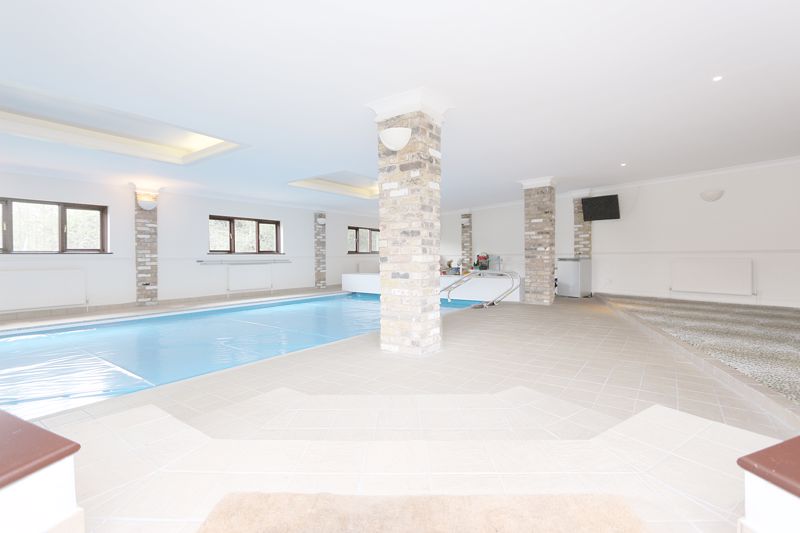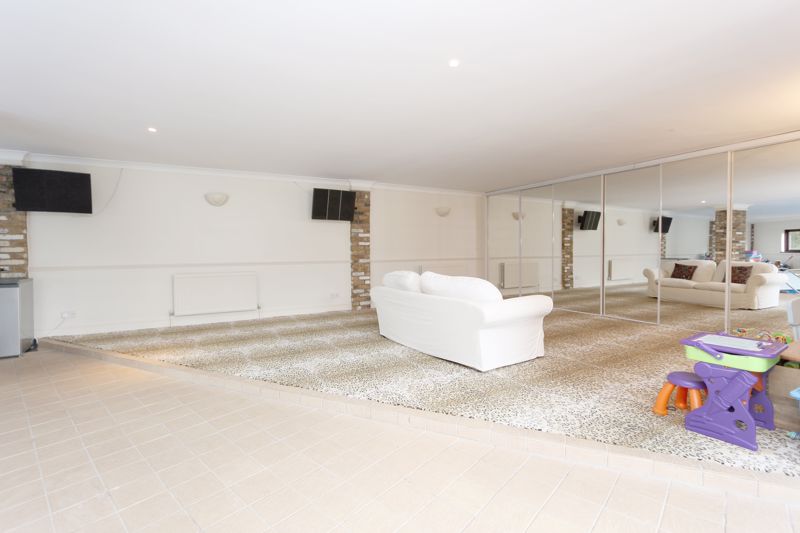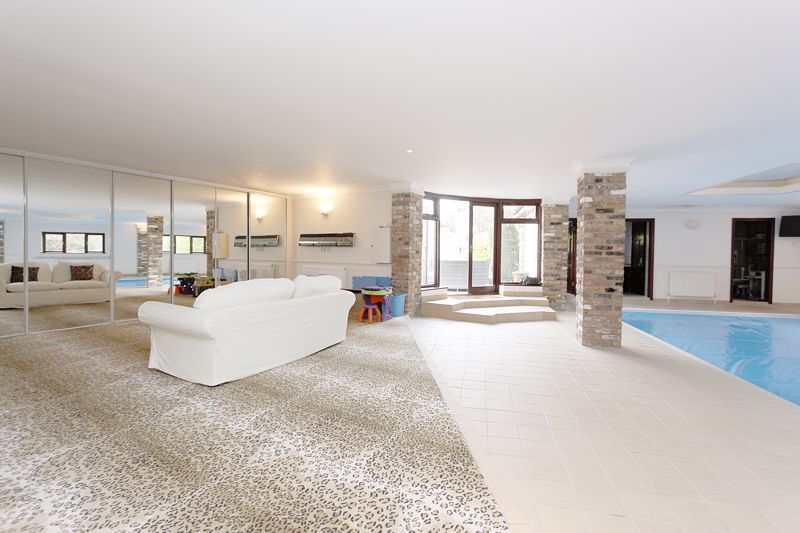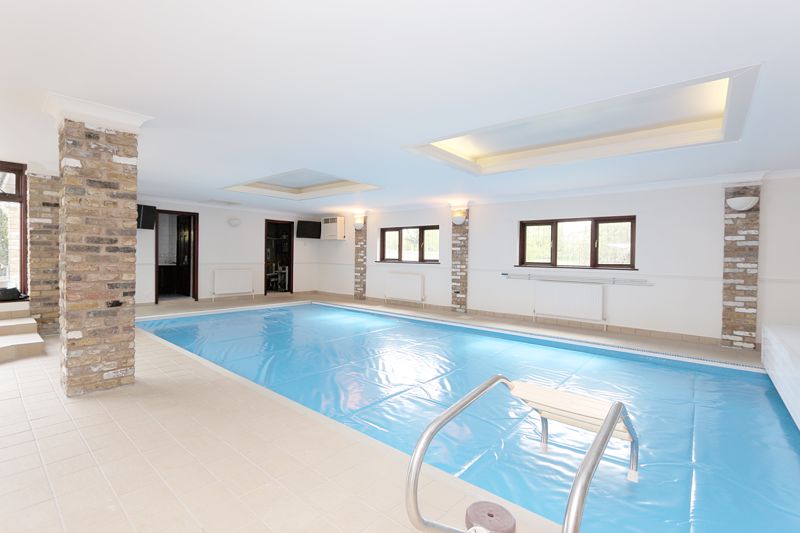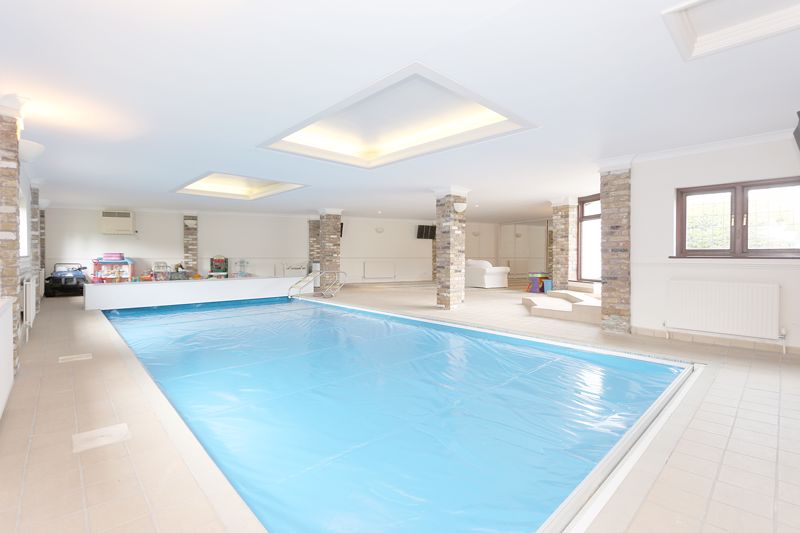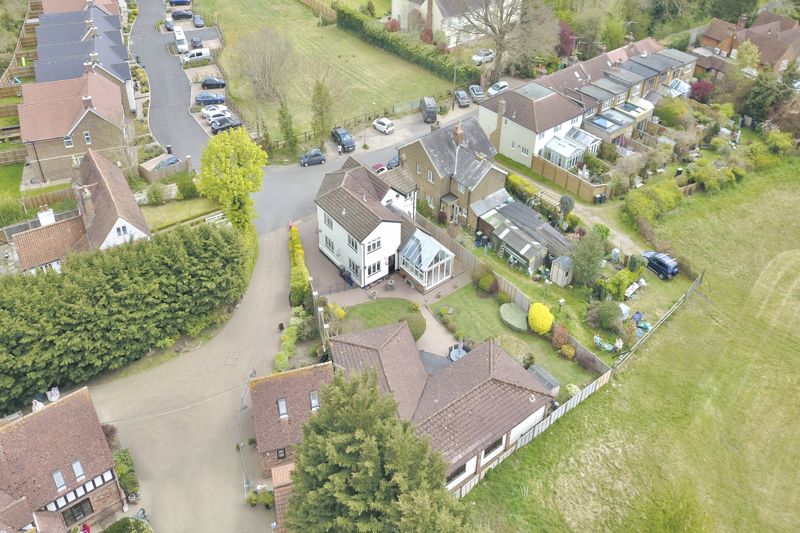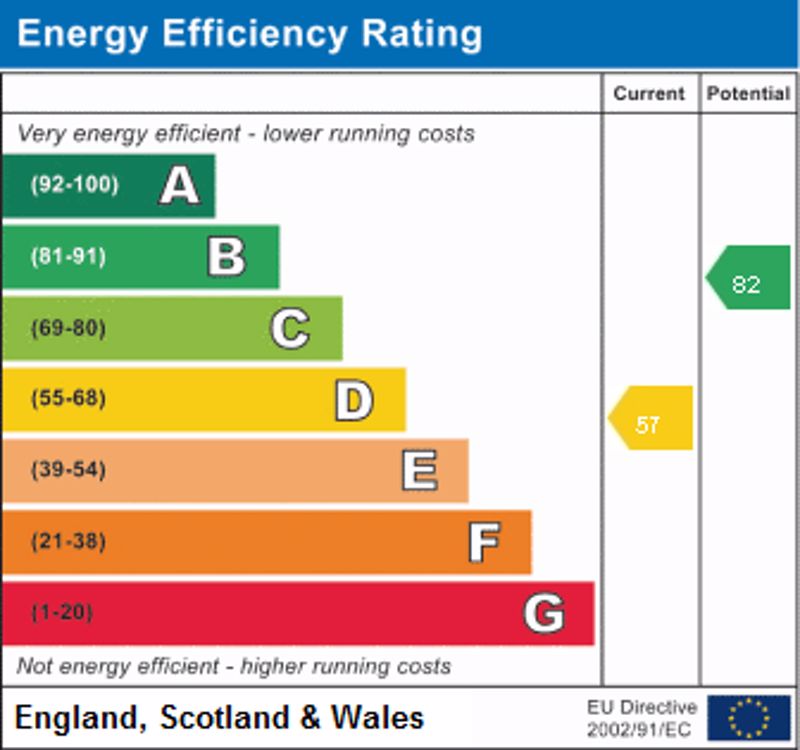Grove Lane, Chigwell Offers Over £1,195,000
Please enter your starting address in the form input below. Please refresh the page if trying an alernate address.
- A STUNNING FOUR BEDROOM DETACHED HOME IN A TRANQUIL SEMI-RURAL SETTING
- THIS AMAZING HOME IS OVER 3,700 SQ FT IN SIZE WITH A HEATED SWIMMING POOL / LEISURE AREA
- A SPACIOUS LOUNGE, INNER HALLWAY / RECEPTION ROOM AND CONSERVATORY
- BESPOKE FITTED KITCHEN, A STUDY AND A GROUND FLOOR GUEST CLOAKROOM
- MASTER BEDROOM WITH EXCELLENT STORAGE, FITTED WARDROBES AND EN-SUITE BATHROOM
- BEDROOM TWO HAS AN EN-SUITE SHOWER AND FITTED WARDROBES
- BEDROOM THREE HAS BESPOKE FITTED BUNK BEDS AND FITTED WARDROBES
- HUGE DETACHED LEISURE BUILDING WITH A HEATED SWIMMING POOL AND TV AREA / GAMES
- A SOUTH FACING STUNNING LANDSCAPED REAR GARDEN WITH PAVED PATIOS
- CLOSE TO THE CENTRAL LINE STATION AND EXCELLENT ROAD LINKS TO ALL LOCAL TOWNS
A STUNNING FOUR BEDROOM DETACHED HOME LOCATED IN A TRANQUIL SETTING. THE PROPERTY IS OVER 3,700 SQ FT IN SIZE WITH A LARGE LOUNGE, STUDY, INNER HALLWAY / RECEPTION ROOM, BESPOKE FITTED KITCHEN / FAMILY ROOM, A CONSERVATORY AND A GROUND FLOOR GUEST CLOAKROOM.
ON THE FIRST FLOOR THE MASTER BEDROOM HAS AN EN-SUITE BATHROOM AND NUMEROUS FITTED WARDROBES WITH EXCELLENT STORAGE, BEDROOM TWO HAS AN EN-SUITE SHOWER AND FITTED WARDROBES, BEDROOM THREE HAS BESPOKE FITTED BUNK BEDS AND FITTED WARDROBES. THERE IS A FOURTH BEDROOM AND A SEPARATE TOILET LOCATED IN THE HALLWAY.
EXTERNALLY THERE IS A BEAUTIFULLY LANDSCAPED GARDEN WITH AMAZING VIEWS AND A HUGE OUTBUILDING / LEISURE AREA WITH A HEATED SWIMMING POOL INCLUDING CHANGING ROOM, SHOWER AND TOILET. THERE IS A LARGE TELEVISION AREA, SPEAKERS TO THE WALLS AND EXCELLENT STORAGE SPACE.
***** THIS AMAZING HOME HAS EXCELLENT SCOPE TO DEVELOP SUBJECT TO PLANNING PERMISSION *****
A VIEWING IS HIGHLY RECOMMENDED TO APPRECIATE THIS BEAUTIFUL HOME, PLEASE CONTACT JOHN THOMA BESPOKE ESTATE AGENCY ON 020 8340 8833.
AGENT NOTE: The information provided about this property does not constitute or form part of an offer or contract, nor may be it be regarded as representations. All interested parties must verify accuracy and your solicitor must verify tenure/lease information, fixtures & fittings and, where the property has been extended/converted, planning/building regulation consents. All dimensions are approximate and quoted for guidance only as are floor plans which are not to scale and their accuracy cannot be confirmed. Reference to appliances and/or services does not imply that they are necessarily in working order or fit for the purpose.
Entrance Hallway
12' 10'' x 12' 6'' (3.91m x 3.81m)
Guest WC
5' 6'' x 4' 7'' (1.68m x 1.40m)
Study
9' 1'' x 6' 6'' (2.77m x 1.98m)
Inner Hallway/ Reception Area
17' 3'' x 9' 11'' (5.25m x 3.02m)
Lounge
25' 9'' x 15' 0'' (7.84m x 4.57m)
Kitchen/Family Room
27' 11'' x 10' 9'' > 8' 7'' (8.50m x 3.27m > 2.61m)
Conservatory
12' 8'' x 11' 8'' (3.86m x 3.55m)
First Floor Landing
14' 7'' x 2' 10'' (4.44m x 0.86m)
Master Bedroom
22' 6'' x 12' 0'' (6.85m x 3.65m)
En Suite Bathroom
9' 2'' x 6' 11'' (2.79m x 2.11m)
Bedroom Two
14' 11'' x 11' 1'' (4.54m x 3.38m)
En Suite Shower
5' 4'' x 2' 5'' (1.62m x 0.74m)
Bedroom Three
11' 7'' x 8' 10'' (3.53m x 2.69m)
Bedroom Four
11' 8'' x 12' 2'' (3.55m x 3.71m)
Separate Toilet
6' 0'' x 2' 5'' (1.83m x 0.74m)
Rear Garden
90' 0'' x 60' 0'' (27.41m x 18.27m)
Swimming Pool/Leisure Complex
50' 0'' x 47' 9'' (15.23m x 14.54m)
Heated Swimming Pool
29' 0'' x 13' 10'' (8.83m x 4.21m)
Boiler Room
6' 9'' x 6' 9'' (2.06m x 2.06m)
Changing Room
6' 6'' x 4' 0'' (1.98m x 1.22m)
Shower Room
5' 8'' x 6' 7'' (1.73m x 2.01m)
Separate WC
6' 6'' x 2' 10'' (1.98m x 0.86m)
Click to enlarge
Chigwell IG7 6JF
T: 020 8340 8833
E: enquiries@johnthoma.co.uk






























