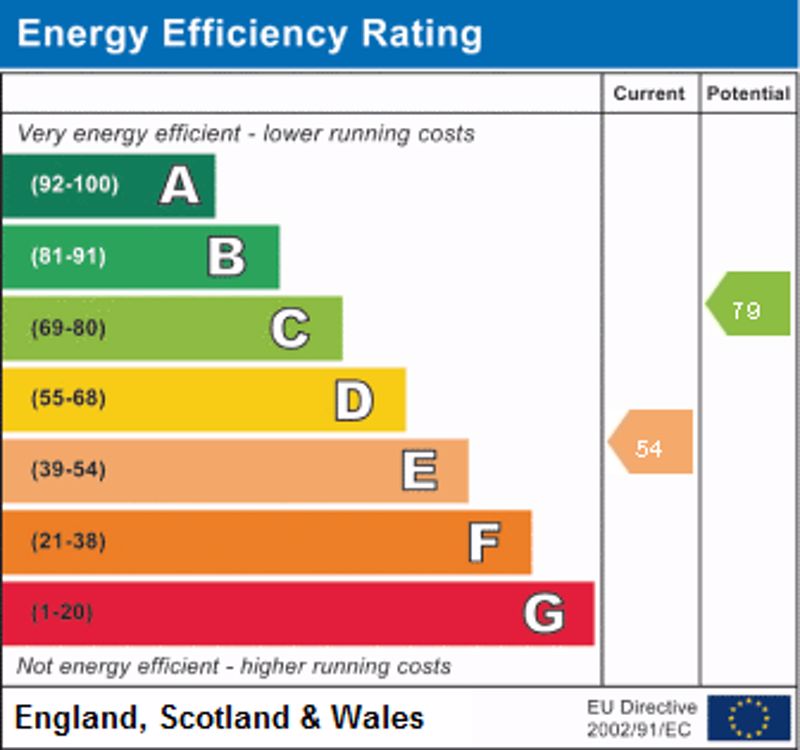Lambourne Road, Chigwell Guide Price £700,000 - £750,000
Please enter your starting address in the form input below. Please refresh the page if trying an alernate address.
- ***** OFFERED CHAIN FREE *****
- A SPACIOUS FOUR-BEDROOM SEMI-DETACHED FAMILY HOME SITUATED IN A SOUGHT-AFTER LOCATION
- POTENTIAL TO EXTEND SUBJECT TO PLANNING PERMISSION
- OFFERING OVER 2,055 SQUARE FEET THROUGHOUT
- THERE IS A LARGE 19' LOUNGE & A 15' DINING ROOM
- THERE ARE 2 KITCHENS, A UTILITY ROOM & A GROUND FLOOR SHOWER ROOM
- A 7' STUDY AND AN ATTRACTIVE CONSERVATORY WHICH OVERLOOKS THE REAR GARDEN
- 61' REAR GARDEN
- THERE IS A SPACIOUS 20' INTEGRAL GARAGE AND OFF STREET PARKING TO THE FRONT OF THE HOME FOR SEVERAL VEHICLES
- LAMBOURNE ROAD IS SITUATED WITHIN PROXIMITY TO GOOD SCHOOLS, SHOPS & LOCAL AMENITIES.
***** OFFERED CHAIN FREE *****
A SPACIOUS FOUR-BEDROOM SEMI-DETACHED FAMILY HOME SITUATED IN A SOUGHT-AFTER LOCATION WITH POTENTIAL TO EXTEND SUBJECT TO PLANNING PERMISSION.
THIS IMPOSING HOME CURRENTLY OFFERS OVER 2,055 SQUARE FEET THROUGHOUT.
THE ENTRANCE HALLWAY IS OF A GOOD SIZE AND HAS A SECURE DOUBLE GLAZED ENTRANCE PORCH.
THE GROUND FLOOR ACCOMMODATION OFFERS A LARGE 19’ LOUNGE, THERE ARE TWO GOOD SIZED KITCHENS, A UTILITY ROOM, THERE IS AN 8’ STUDY, A SHOWER ROOM, A 15’ DINING ROOM AND A REAR CONSERVATORY THAT OVERLOOKS THE REAR GARDEN.
THE FIRST FLOOR OFFERS FOUR VERY GOOD-SIZED BEDROOMS, THE MASTER BEDROOM AND BEDROOM TWO BOTH OFFER FITTED WARDROBES AND THERE IS A LARGE CENTRAL FAMILY BATHROOM.
THE PROPERTY HAS A LARGE LOFT SPACE AND OFFERS POTENTIAL FOR A LOFT EXTENSION.
THERE IS A SPACIOUS INTEGRAL GARAGE THAT MEASURES OVER 20’ IN SIZE, THIS ROOM COULD BE CONVERTED TO FORM A FURTHER ROOM TO THE GROUND FLOOR.
THE GARDEN EXTENDS TO 61’ IN LENGTH AND HAS A WIDTH OF 36’.
THERE IS OFF STREET PARKING AVAILABLE TO THE FRONT OF THE HOME WITH OFF STREET PARKING AVAILABLE FOR SEVERAL VEHICLES.
LAMBOURNE ROAD IS SITUATED WITHIN PROXIMITY TO GOOD SCHOOLS, SHOPS & LOCAL AMENITIES. HAINAULT FOREST IS WITHIN WALKING DISTANCE TO THE HOME AND OFFERS SCENIC VIEWS AND ENJOYABLE WALKING TRAILS.
FROM MORE INFORMATION ON THIS FINE HOME PLEASE CONTACT JOHN THOMA BESPOKE ESTATE AGENCY.
AGENT NOTE: The information provided about this property does not constitute or form part of an offer or contract, nor may be it be regarded as representations. All interested parties must verify accuracy and your solicitor must verify tenure/lease information, fixtures & fittings and, where the property has been extended/converted, planning/building regulation consents. All dimensions are approximate and quoted for guidance only as are floor plans which are not to scale and their accuracy cannot be confirmed. Reference to appliances and/or services does not imply that they are necessarily in working order or fit for the purpose.
Entrance Porch
7' 1'' x 2' 3'' (2.16m x 0.69m)
Entrance Hallway
15' 6'' x 6' 11'' (4.72m x 2.11m)
Lounge
19' 1'' x 11' 10'' (5.81m x 3.60m)
Dining Room
15' 9'' x 10' 11'' (4.80m x 3.32m)
Conservatory
18' 8'' x 7' 6'' (5.69m x 2.28m)
Kitchen
11' 2'' x 7' 9'' (3.40m x 2.36m)
Secondary Kitchen
9' 0'' x 8' 0'' (2.74m x 2.44m)
Utility Room
9' 9'' x 5' 11'' (2.97m x 1.80m)
Shower Room
8' 4'' x 5' 11'' (2.54m x 1.80m)
Study
8' 8'' x 6' 3'' (2.64m x 1.90m)
First Floor Landing
8' 8'' x 7' 7'' (2.64m x 2.31m)
Bedroom One
19' 3'' x 11' 2'' (5.86m x 3.40m)
Bedroom Two
14' 10'' x 11' 4'' (4.52m x 3.45m)
Bedroom Three
15' 4'' x 9' 11'' (4.67m x 3.02m)
Bedroom Four
7' 11'' x 7' 7'' (2.41m x 2.31m)
Family Bathroom
9' 10'' x 7' 7'' (2.99m x 2.31m)
Integral Garage
20' 6'' x 14' 2'' (6.24m x 4.31m)
Rear Garden
61' 10'' x 36' 8'' (18.83m x 11.17m)
Click to enlarge
Chigwell IG7 6EJ
T: 020 8340 8833
E: enquiries@johnthoma.co.uk


























