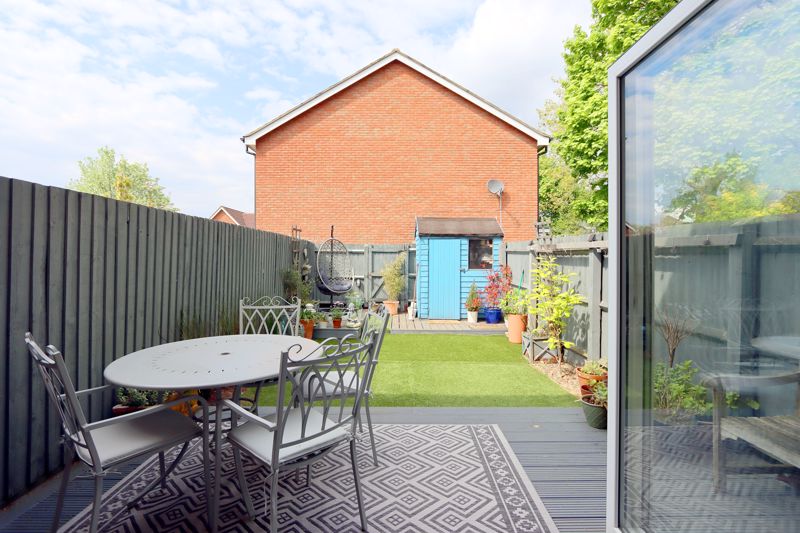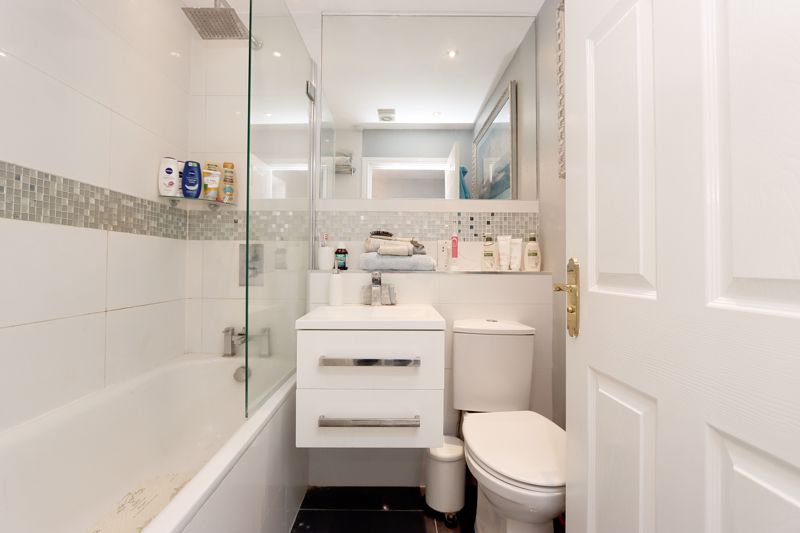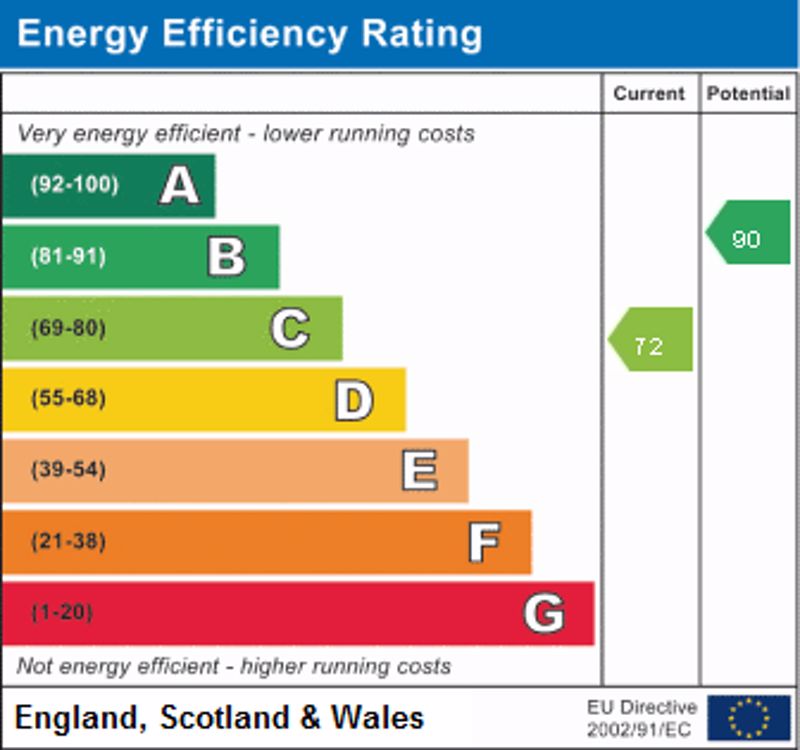Elderberry Close, Chigwell Guide Price £475,000 - £500,000
Please enter your starting address in the form input below. Please refresh the page if trying an alernate address.
- A STUNNING TWO BEDROOM SEMI-DETACHED FAMILY HOME
- SET WITHIN A GATED DEVELOPMENT WITH SECURE REMOTE ACCESS
- OVERLOOKING THE QUIET AND GREEN SURROUNDINGS OF CLAYBURY PARK
- A 16' LOUNGE / DINING ROOM WITH BI-FOLDING DOORS OPENING OUT TO THE REAR GARDEN
- TWO 12' DOUBLE BEDROOMS
- A THREE PIECE FAMILY BATHROOM & GUEST CLOAKROOM WC
- SITUATED CLOSE TO GOOD SCHOOLS, SHOPS AND LOCAL AMENITIES
- ***** ELDERBERRY CLOSE IS LOCATED 0.8 MILES TO HAINAULT AND FAIRLOP (CENTRAL LINE) TUBE STATIONS SITUATED CLOSE TO GOOD SCHOOLS, SHOPS AND LOCAL AMENITIES
- 28' LANDSCAPED REAR GARDEN
- ONE ALLOCATED PARKING BAY WITH ON STREET PARKING FOR VISITORS
A BEAUTIFULLY PRESENTED TWO-BEDROOM SEMI-DETACHED FAMILY HOME SET WITHIN THE GATED GROUNDS OF THE AVENUE IN REPTON PARK.
THE PROPERTY COMMENCES WITH A BRIGHT ENTRANCE HALLWAY WITH ACCESS TO A GUEST CLOAKROOM WC.
THE KITCHEN HAS BEEN FITTED WITH A RANGE OF WHITE GLOSS CONTEMPORARY UNITS & INCLUDES MANY INTEGRATED APPLIANCES.
THE LOUNGE / DINING ROOM MEASURES OVER 16’ IN LENGTH AND HAS FLOOR TO CEILING BI-FOLDING DOORS TO THE REAR ASPECT OPENING ONTO THE REAR GARDEN.
THE FIRST-FLOOR ACCOMMODATION OFFERS TWO GOOD SIZED 12’ DOUBLE BEDROOMS WHICH ARE CURRENTLY SERVICED BY A CENTRAL MODERN THREE-PIECE FAMILY BATHROOM.
EXTERNALLY THE FRONT ASPECT OVERLOOKS THE QUIET & GREEN SURROUNDINGS OF CLAYBURY PARK & THE REAR GARDEN MEASURES 28’ WITH A DESIRABLE DECKING AREA TO THE REAR, A WONDERFUL SUN TRAP IDEAL FOR A GARDEN TABLE & CHAIRS.
PARKING INCLUDES ONE ALLOCATED BAY ON STREET PARKING FOR VISITORS.
***** ELDERBERRY CLOSE IS LOCATED 0.8 MILES TO HAINAULT AND FAIRLOP (CENTRAL LINE) TUBE STATIONS AND IS SITUATED CLOSE TO GOOD SCHOOLS, SHOPS AND LOCAL AMENITIES *****
FOR MORE INFORMATION OR TO ARRANGE A VIEWING ON THIS FINE HOME PLEASE CONTACT JOHN THOMA BESPOKE ESTATE AGENCY ON 020 8340 8833.
AGENT NOTE: The information provided about this property does not constitute or form part of an offer or contract, nor may be it be regarded as representations. All interested parties must verify accuracy and your solicitor must verify tenure/lease information, fixtures & fittings and, where the property has been extended/converted, planning/building regulation consents. All dimensions are approximate and quoted for guidance only as are floor plans which are not to scale and their accuracy cannot be confirmed. Reference to appliances and/or services does not imply that they are necessarily in working order or fit for the purpose.
Entrance Hallway
9' 10'' x 3' 5'' (2.99m x 1.04m)
Guest Cloakroom WC
Kitchen
9' 8'' x 5' 8'' (2.94m x 1.73m)
Lounge / Dining Room
16' 7'' x 12' 5'' (5.05m x 3.78m)
First Floor Landing
6' 8'' x 6' 1'' (2.03m x 1.85m)
Bedroom One
12' 5'' x 9' 8'' (3.78m x 2.94m)
Bedroom Two
12' 6'' x 9' 4'' (3.81m x 2.84m)
Family Bathroom
5' 11'' x 5' 6'' (1.80m x 1.68m)
Rear Garden
28' 0'' x 14' 2'' (8.53m x 4.31m)
Allocated Parking Bay
Allocated parking for one vehicle.
Click to enlarge
Chigwell IG6 2AS
T: 020 8340 8833
E: enquiries@johnthoma.co.uk























