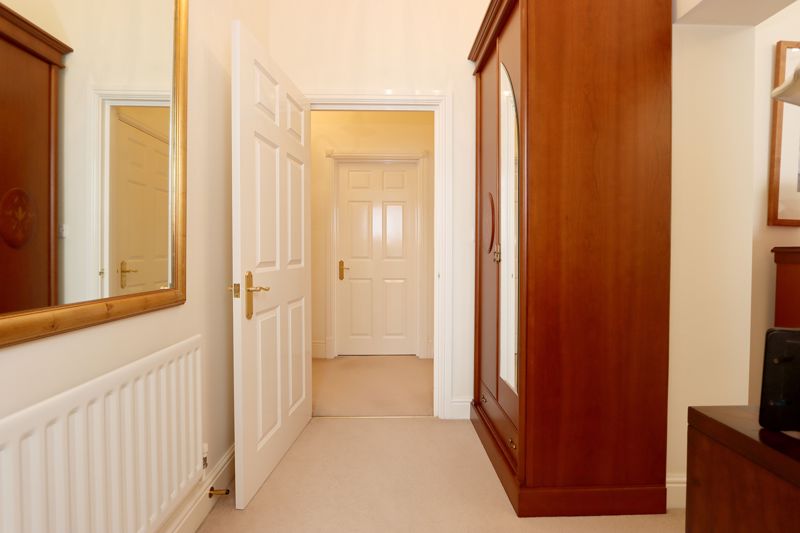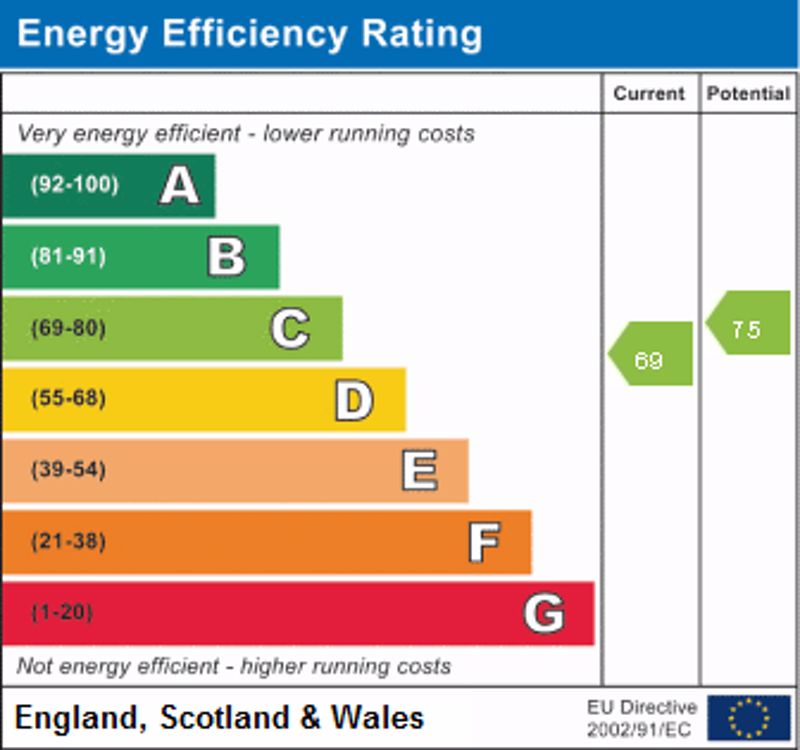Kensington House Richmond Drive, Woodford Green Guide Price £650,000 - £675,000
Please enter your starting address in the form input below. Please refresh the page if trying an alernate address.
- ***** GUIDE PRICE OF £650,000 - £675,000 *****
- ***** OVER 975 YEARS REMAINING ON THE LEASE *****
- A SPACIOUS & WELL-PRESENTED TWO BEDROOM GROUND FLOOR APARTMENT WITH A DESIRABLE PATIO / GARDEN AREA
- THIS MAGNIFICENT HOME FEATURES 12’ 5” HIGH CEILINGS AND OFFERS BEAUTIFUL PERIOD FEATURES THROUGHOUT
- THE LOUNGE DINING ROOM IS OVER 19’ IN SIZE AND FEATURES TALL SASH WINDOWS
- THE KITCHEN / BREAKFAST ROOM HAS BEEN FITTED WITH AN EXTENSIVE RANGE OF BASE AND WALL MOUNTED UNITS AND INCLUDES A GOOD SELECTION OF INTEGRATED APPLIANCES
- THE PRIMARY BEDROOM MEASURES AN IMPRESSIVE 16’ IN SIZE AND INCLUDES TWO LARGE BUILT IN WARDROBES, A DRESSING AREA AND THERE IS A CONTEMPORARY FITTED EN SUITE BATH / SHOWER ROOM
- THE SECONDARY BEDROOM IS CURRENTLY BEING UTILISED AS A FORMAL DINING ROOM AND MEASURES OVER 12’ IN SIZE
- EXTERNALLY THERE ARE TWO ALLOCATED PARKING BAYS AND THERE IS PARKING FOR VISITORS
- KENSINGTON HOUSE IS SITUATED WITHIN THE PRESTIGIOUS AND SECURELY GATED GROUNDS OF REPTON PARK AND IS LOCATED CLOSE TO GOOD SCHOOLS, SHOPS AND LOCAL AMENITIES
***** GUIDE PRICE OF £650,000 - £675,000 *****
***** OVER 975 YEARS REMAINING ON THE LEASE *****
A SPACIOUS & WELL-PRESENTED TWO BEDROOM GROUND FLOOR APARTMENT WITH A DESIRABLE PATIO / GARDEN AREA.
KENSINGTON HOUSE IS SITUATED WITHIN THE PRESTIGIOUS AND SECURELY GATED GROUNDS OF REPTON PARK AND IS LOCATED CLOSE TO GOOD SCHOOLS, SHOPS AND LOCAL AMENITIES.
THIS MAGNIFICENT HOME FEATURES 12’ 5” HIGH CEILINGS AND OFFERS BEAUTIFUL PERIOD FEATURES THROUGHOUT.
THE ENTRANCE HALLWAY EXTENDS TO OVER 31’ IN LENGTH AND OFFERS MULTIPLE STORAGE CUPBOARDS.
THE LOUNGE DINING ROOM IS OVER 19’ IN SIZE AND FEATURES TALL SASH WINDOWS AND A DOOR THAT OPENS OUT TO A BEAUTIFULLY KEPT PATIO / GARDEN AREA.
THE KITCHEN / BREAKFAST ROOM HAS BEEN FITTED WITH AN EXTENSIVE RANGE OF BASE AND WALL MOUNTED UNITS AND INCLUDES A GOOD SELECTION OF INTEGRATED APPLIANCES.
THE PRIMARY BEDROOM MEASURES AN IMPRESSIVE 16’ IN SIZE AND INCLUDES TWO LARGE BUILT IN WARDROBES, A DRESSING AREA AND THERE IS A CONTEMPORARY FITTED EN SUITE BATH / SHOWER ROOM.
THE SECONDARY BEDROOM IS CURRENTLY BEING UTILISED AS A FORMAL DINING ROOM AND MEASURES OVER 12’ IN SIZE.
THERE IS A UTILITY AREA / WC THAT HAS BEEN CONVERTED FROM THE FAMILY BATHROOM, THERE IS ACCESSIBLE PLUMBING FOR THOSE LOOKING TO CONVERT THIS ROOM BACK TO THE FAMILY BATHROOM.
EXTERNALLY THERE ARE TWO ALLOCATED PARKING BAYS AND THERE IS PARKING FOR VISITORS.
FOR MORE INFORMATION OR TO ARRANGE A VIEWING PLEASE CONTACT JOHN THOMA BESPOKE ESTATE AGENCY.
COUNCIL TAX BAND: F
The information provided about this property does not constitute or form part of an offer or contract, nor may be it be regarded as representations. All interested parties must verify accuracy and your solicitor must verify tenure/lease information, fixtures & fittings and, where the property has been extended/converted, planning/building regulation consents. All dimensions are approximate and quoted for guidance only as are floor plans which are not to scale and their accuracy cannot be confirmed. Reference to appliances and/or services does not imply that they are necessarily in working order or fit for the purpose.
Entrance Hallway
31' 6'' x 4' 0'' (9.59m x 1.22m)
Lounge / Dining Room
19' 6'' x 13' 6'' (5.94m x 4.11m)
Kitchen / Breakfast Room
11' 6'' x 11' 1'' (3.50m x 3.38m)
Bedroom One
16' 2'' x 10' 8'' (4.92m x 3.25m)
Dressing Area
6' 8'' x 6' 2'' (2.03m x 1.88m)
En Suite Shower / Bathroom
10' 6'' x 9' 4'' > 6' 3" (3.20m x 2.84m > 1.90m)
Bedroom Two
12' 2'' x 11' 1'' (3.71m x 3.38m)
Utility Room / WC / Former Bathroom
11' 1'' x 7' 3'' (3.38m x 2.21m)
Parking
2 x allocated parking bays. (Bays 3)
Tenure & Charge Information
Tenure: Leasehold Unexpired Lease Term: Approximately 975 years Service Charge: £3,942 per annum Ground Rent: £276 per annum.
Click to enlarge
Woodford Green IG8 8RJ
T: 020 8340 8833
E: enquiries@johnthoma.co.uk





















