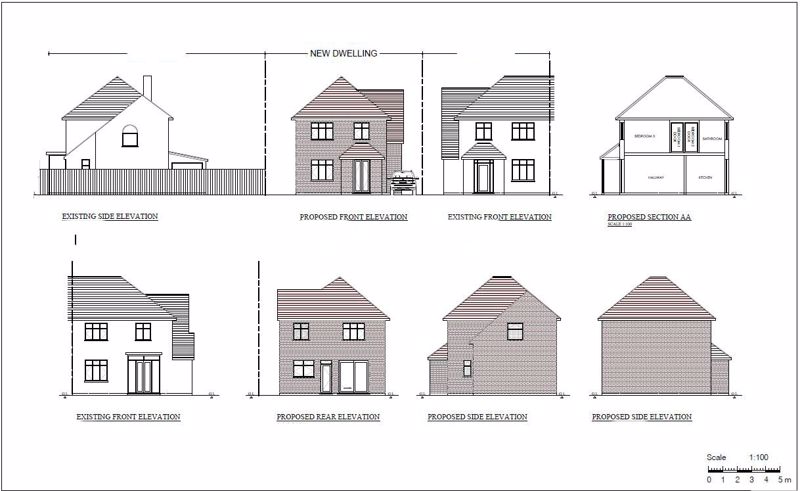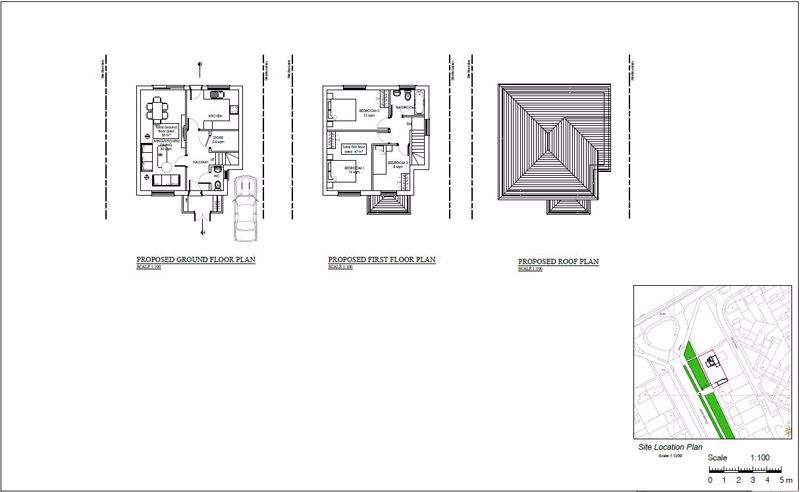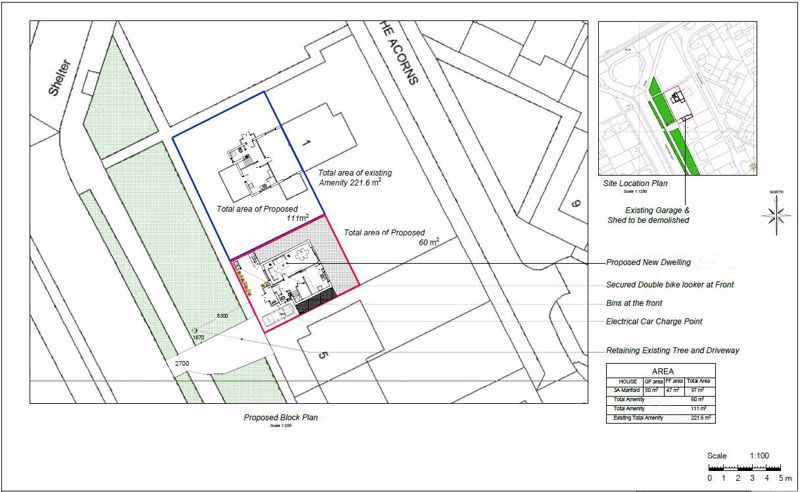Manford Way, Chigwell Guide Price £300,000 to £325,000
Please enter your starting address in the form input below. Please refresh the page if trying an alernate address.
- ***** CHAIN FREE DEVELOPMENT OPPORTUNITY *****
- PLANNING PERMISSION TO ERECT A 1044 SQ FT THREE BEDROOM HOME HAS BEEN APPROVED
- ***** PLANNING PERMISSION REF 3235/22 (REDBRIDGE) *****
- THE PROPOSED DWELLING HAS THREE BEDROOMS, A FAMILY BATHROOM, A GROUND FLOOR W/C AND OFF-STREET PARKING
- THIS PLOT IS A SHORT DISTANCE TO A CENTRAL LINE TUBE STATION
- EXCELLENT LOCATION CLOSE TO SOUGHT AFTER SCHOOLS AND LOCAL AMENITIES
***** OFFERED COMPLETELY CHAIN FREE *****
***** GUIDE PRICE £300,000 to £325,000 *****
THE PLANS FOR THE NEW DWELLING INCLUDE AN ENTRANCE PORCH WHICH LEADS TO THE ENTRANCE HALLWAY. A SPACIOUS OPEN PLAN LOUNGE AND DINING AREA ON THE GROUND FLOOR ALONG WITH A KITCHEN, GUEST CLOAK ROOM AND ADDITIONAL STORAGE. ON THE FIRST FLOOR THERE ARE TWO GOOD SIZED DOUBLE BEDROOMS, A SINGLE BEDROOM, AND A WELL-PROPORTIONED FAMILY BATHROOM. THE NEW PROPERTY WILL ALSO INCLUDE OFF STREET PARKING.
PLEASE CONTACT JOHN THOMA BESPOKE ESTATE AGENCY TO DISCUSS FURTHER AND ARRANGE A VIEWING CALL US ON 020 8340 8833.
AGENT NOTE: The information provided about this property does not constitute or form part of an offer or contract, nor maybe it be regarded as representations. All interested parties must verify accuracy and your solicitor must verify tenure/lease information, fixtures & fittings and, where the property has been extended/converted, planning/building regulation consents. All dimensions are approximate and quoted for guidance only as are floor plans which are not to scale, and their accuracy cannot be confirmed. Reference to appliances and/or services does not imply that they are necessarily in working order or fit for the purpose.
Garage
28' 11'' x 9' 9'' (8.81m x 2.97m)
Click to enlarge
Manford Way
Chigwell IG7 4JH
Chigwell IG7 4JH
County: Essex
Sale Type: Under Offer
Ref #: JT000937
T: 020 8340 8833
E: enquiries@johnthoma.co.uk
















