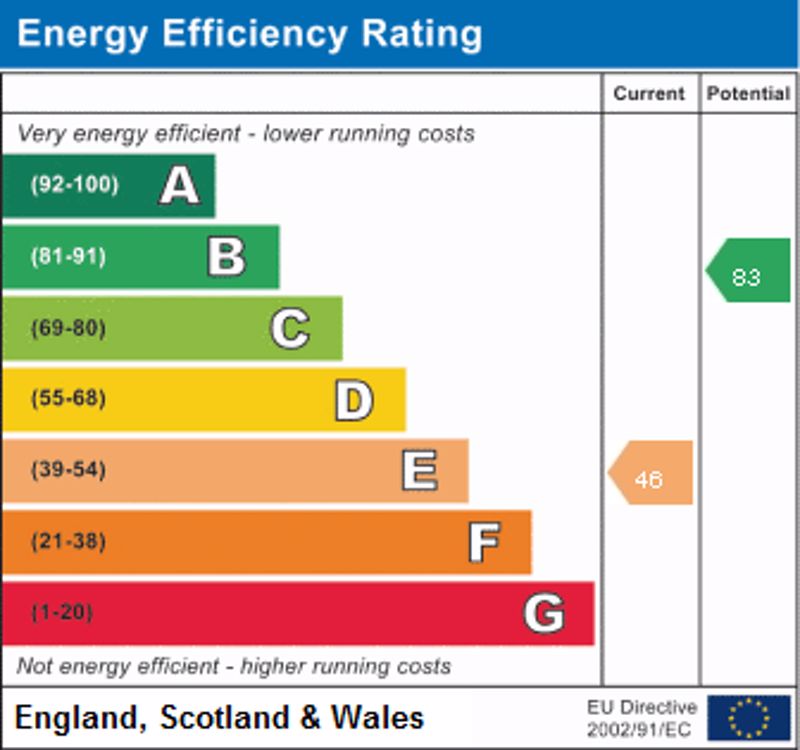Brook Way, Chigwell Monthly Rental Of £3,100
Please enter your starting address in the form input below. Please refresh the page if trying an alernate address.
- A FOUR BEDROOM DETACHED FAMILY HOME IN A SOUGHT AFTER ROAD
- JUST A SHORT WALK TO THE CENTRAL LINE STATION, FINE SCHOOLS AND LOCAL AMENITIES
- THE PROPERTY HAS AN ATTACHED GARAGE WITH A DRIVE AND ON STREET PARKING
- ON THE GROUND FLOOR THERE IS A LARGE LOUNGE, DINING ROOM AND A RECEPTION ROOM
- THERE IS A SPACIOUS FITTED KITCHEN / BREAKFAST ROOM AND A FITTED UTILITY ROOM
- THERE ARE THREE DOUBLE BEDROOMS AND A LARGE SINGLE BEDROOM
- EN-SUITE TO ONE OF THE BEDROOMS, A FAMILY BATHROOM AND A G/F GUEST CLOAKROOM
- AN ESTABLISHED REAR GARDEN WITH PAVED PATIO, LAWN, PLANTS AND SHRUBS TO BORDERS
- PAVED DRIVEWAY LEADING TO THE ATTACHED GARAGE
- *** AVAILABLE NOW ***
*** AVAILABLE NOW ***
A FOUR BEDROOM DETACHED PROPERTY EXCELLENTLY LOCATED A SHORT WALK TO THE CENTRAL LINE STATION, FINE SCHOOLS, SHOPS AND LOCAL AMENITIES.
THE PROPERTY HAS A LOUNGE, DINING ROOM A FAMILY ROOM, A KITCHEN / BREAKFAST ROOM, A UTILITY ROOM AND A GROUND FLOOR GUEST CLOAKROOM. ON THE FIRST FLOOR THERE ARE FOUR BEDROOMS WITH AN EN SUITE TO ONE AND A FAMILY BATHROOM
TO THE FRONT OF THE PROPERTY THERE IS A DRIVEWAY LEADING TO THE ATTACHED GARAGE AND A DOOR TO THE REAR GARDEN.
COUNCIL TAX BAND: G
AGENT NOTE: The information provided about this property does not constitute or form part of an offer or contract, nor may be it be regarded as representations. All interested parties must verify accuracy and your solicitor must verify tenure/lease information, fixtures & fittings and, where the property has been extended/converted, planning/building regulation consents. All dimensions are approximate and quoted for guidance only as are floor plans which are not to scale and their accuracy cannot be confirmed. Reference to appliances and/or services does not imply that they are necessarily in working order or fit for the purpose.
Entrance Hallway
12' 11'' x 8' 6'' (3.93m x 2.59m)
Lounge
19' 5'' x 10' 9'' (5.91m x 3.27m)
Reception Room
9' 3'' x 8' 6'' (2.82m x 2.59m)
Kitchen/Breakfast Room
13' 4'' x 14' 6'' (4.06m x 4.42m)
Dining Room
8' 8'' x 14' 5'' (2.64m x 4.39m)
Attached Garage
19' 5'' x 9' 0'' (5.91m x 2.74m)
Bedroom One
10' 0'' x 16' 7'' (3.05m x 5.05m)
Bedroom Two
12' 8'' x 12' 5'' (3.86m x 3.78m)
Bedroom Three
12' 11'' x 12' 6'' (3.93m x 3.81m)
En Suite
9' 3'' x 6' 5'' (2.82m x 1.95m)
Bedroom Four
9' 3'' x 8' 7'' (2.82m x 2.61m)
Family Bathroom
9' 3'' x 6' 0'' (2.82m x 1.83m)
Rear Garden
85' 0'' x 48' 8'' (25.89m x 14.82m)
Click to enlarge
Chigwell IG7 6AW
T: 020 8340 8833
E: enquiries@johnthoma.co.uk






















